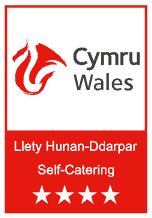The Coachman's Cottage
|
Dovecote Cottage
|
Dovecote Flat
|
The Coachman's Cottage and Dovecote Cottage are available for a combined let to sleep up to 12. |
| Access Statement |
Introduction The cottages are self-catering holiday homes situated down a long rural drive off a B road called Mork Road which connects the hamlet of Mork with the village of St. Briavels.
Pre-Arrival Text, phone, and e-mail are available for communication prior to arrival. Our information can also be provided in large print. Our website is www.viewpointholidays.co.uk .
Arrival and Car Parking Facilities There is a gravelled car park which can accommodate up to 3 cars for The Dovecote Cottage and 2 for The Coachman's Cottage. Guests may drive into the courtyard for loading and unloading but generally this is kept clear for use by residents of The Coach House, visitors and emergency vehicles.
Access The Coachman's Cottage opens directly off the courtyard and has the kitchen and sitting room on the ground floor. The ground floor cloakroom is up one step from the living room. The bathroom and 2 bedrooms are up one flight of stairs at first floor level.The Coachman's Cottage has a garden door very close to its parking space which is more convienent for loading and unloading.
The Dovecote Cottage is entered from the courtyard and up one flight of stairs to first floor level where there are 3 bedrooms, bathroom, further WC and access to the enclosed garden through a rear glazed door,down a short flight of stone steps. The living room, kitchen, fourth bedroom and bathroom are up another flight of stairs at second floor level.
One well behaved dog for each cottage is allowed by arrangement.
Laundry There are automatic washing machines in each cottage and a rotary clothes line is available in both cottages.
Outdoor Facilities There are garden chairs, tables and benches in the gardens of the cottages.
Bedrooms There are 4 bedrooms in Dovecote Cottage and 2 bedrooms in Coachman's Cottage all of which are upstairs.
Bathroom, Shower Room The shower rooms have shower trays with thermostatic mixer fittings. The bathrooms have standard baths with normal taps and a shower fitting.
Grounds and Gardens The gardens are not suitable for visually impaired or mobility impaired guests, nor are they suitable for unsupervised children. The garden to Dovecote Cottage, however, is separate and fenced all around with a flat lawn surrounded by flower beds.
|


